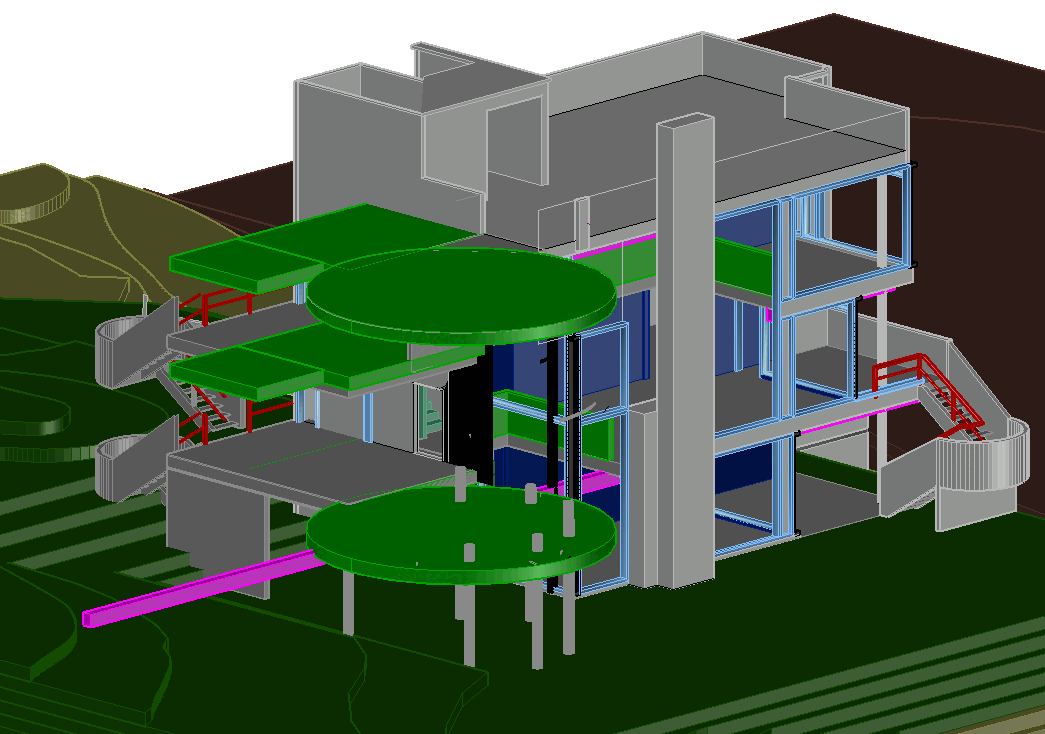Project 2: Contextual Fit
This project involves designing an addition to the Smith House, built in 1965 by Richard Meier. The design should thoughtfully integrate and reflect the original architectural circulation, systems, and patterns.
It must also respond to the needs of the homeowners, by integrating and introducing new structures that were not part of the original architecture.

Narrative
The Smith family wants to spend more time together, but right now, everyone ends up in different rooms doing their own thing. To change that, they’ve decided to add a family room to their home.
Like headphones that bring different sounds into one place, this new space will bring the family together while still letting each person enjoy what they like. Mr. and Mrs. Smith would like to have a Master bedroom that is more private with a balcony that overlooks the shore. Mrs. Smith wants to be able to look out and enjoy the scenery, and Mr. Smith would like an exercise room nearby.
Sorting of Space
Group
Upper/Lower Patio
Excise Room
Family Room
Living Room
Dining Room
Public
Family Room
Dining Room
Kitchen
Upper/Lower Patio
Living Room

Sorting of Space
Group
Upper/Lower Patio
Excise Room
Family Room
Living Room
Dining Room
Individual
Master Bath
Bath
Master Bedroom
Bedroom
Public
Family Room
Dining Room
Kitchen
Upper/Lower Patio
Living Room
Private
Master Bedroom
Bedroom
Master Bath
Bath
Floor Plans Pre-Additions




Building Patterns and Systems Pre-Additions

Preliminary Designs



Floor Plans Pre-Additions
New Floor Plans




New Floor Plan Analysis






New Design and Existing Systems


Glass Curtain Wall

Half Wall

Columns/Girders

Bearing Walls

Railing

Meta-Idea
Headphones

Elevations




West Elevation
East Elevation
South Elevation
North Elevation
Sections



3D process


Renders





